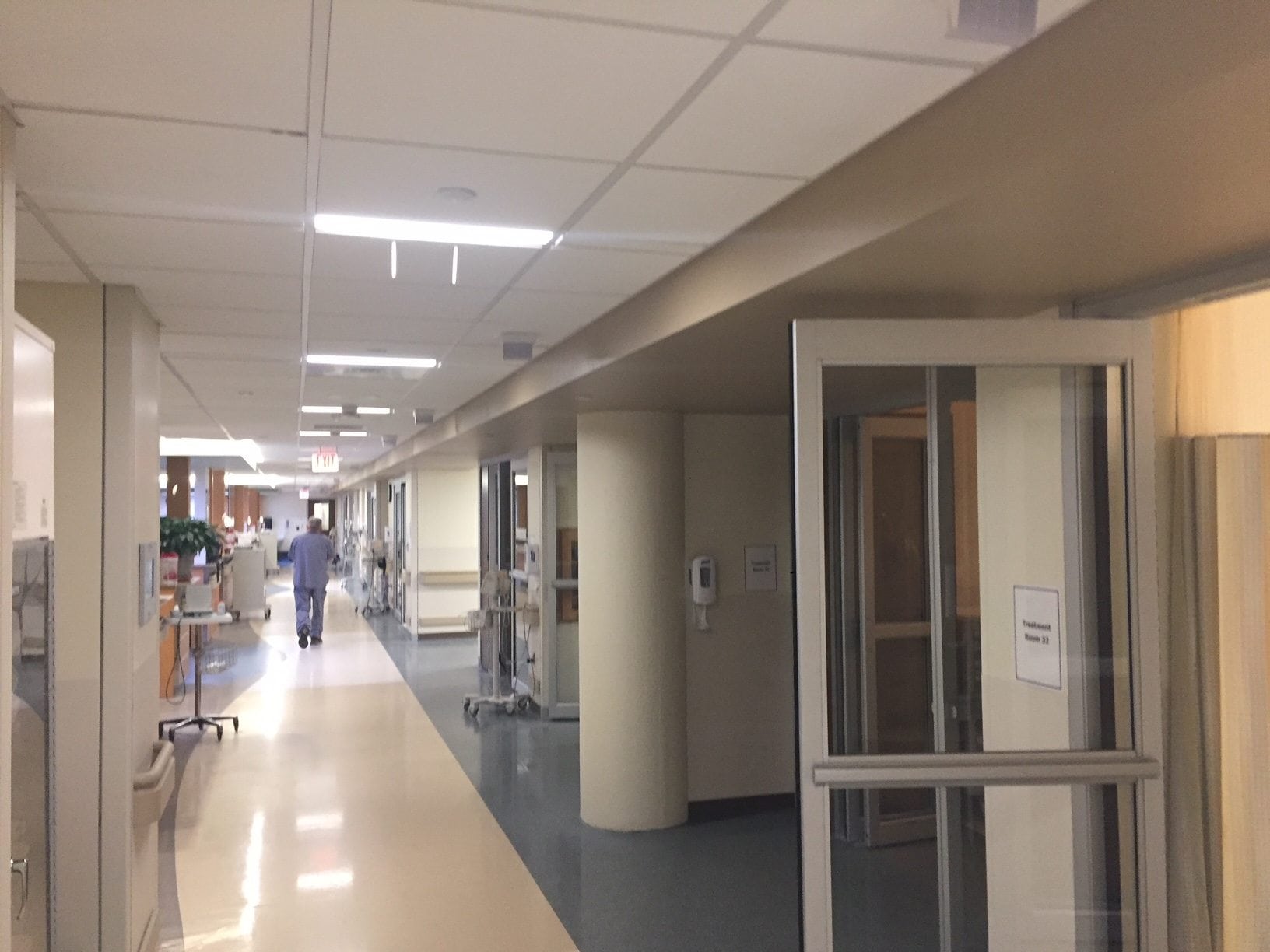Another phase of Charlotte Hungerford Hospital’s (CHH) comprehensive, multi-year Emergency Department (ED) renovation and expansion has been completed with the recent opening of four additional treatment rooms, a dedicated outbound ambulance passage, and decontamination room and storage area.
Last October, CHH brought online a new technically advanced nurses station and four new state-of-the-art treatment rooms after opening its new ED entrance located in the same location and parking area as the former ED entrance but closer to Litchfield Street last summer. The final 3,000-square-foot phase of the project is currently underway and will include the construction of eight additional patient rooms, a storage room, and a utility room. The original design of the entire project is scheduled to be completed in June.
“We have combined the final two phases of this project. The entire Charlotte Hungerford team of clinicians and support services is pleased to make this state of the art space available to our patients ahead of schedule.” said Bill Bednarz, Administrative Director of Facilities and Support Services.
The $12 million Emergency Department upgrade project was initiated last year to improve patient privacy and comfort, provide less patient waiting time, improve patient flow and efficiencies, and better accommodate larger volumes and technical advances in patient care. When completed, CHH will have 34 Emergency Department treatment rooms, new waiting area, triage areas, expanded nurse stations, additional equipment and supply storage space, ambulance entrance, behavioral health area and rooms for nutrition, bariatric, EMS, hazmat operations, and financial counseling services.

